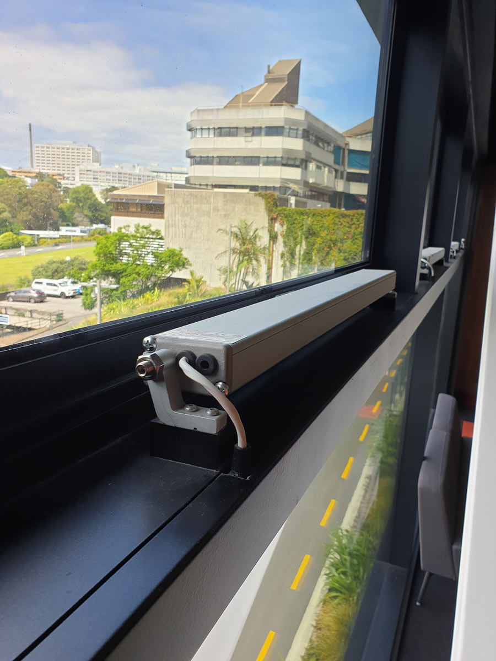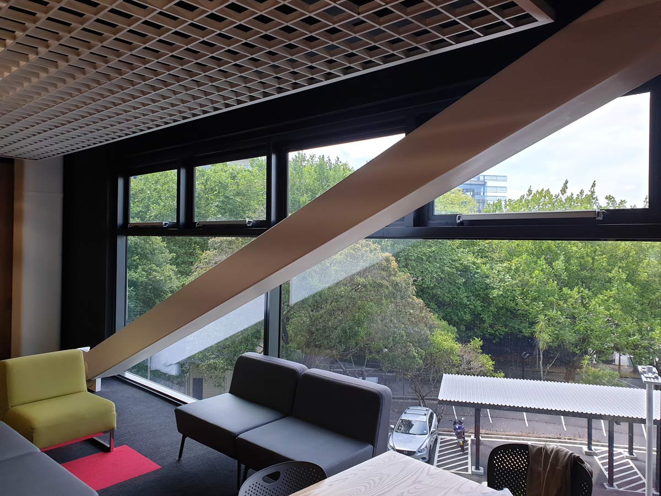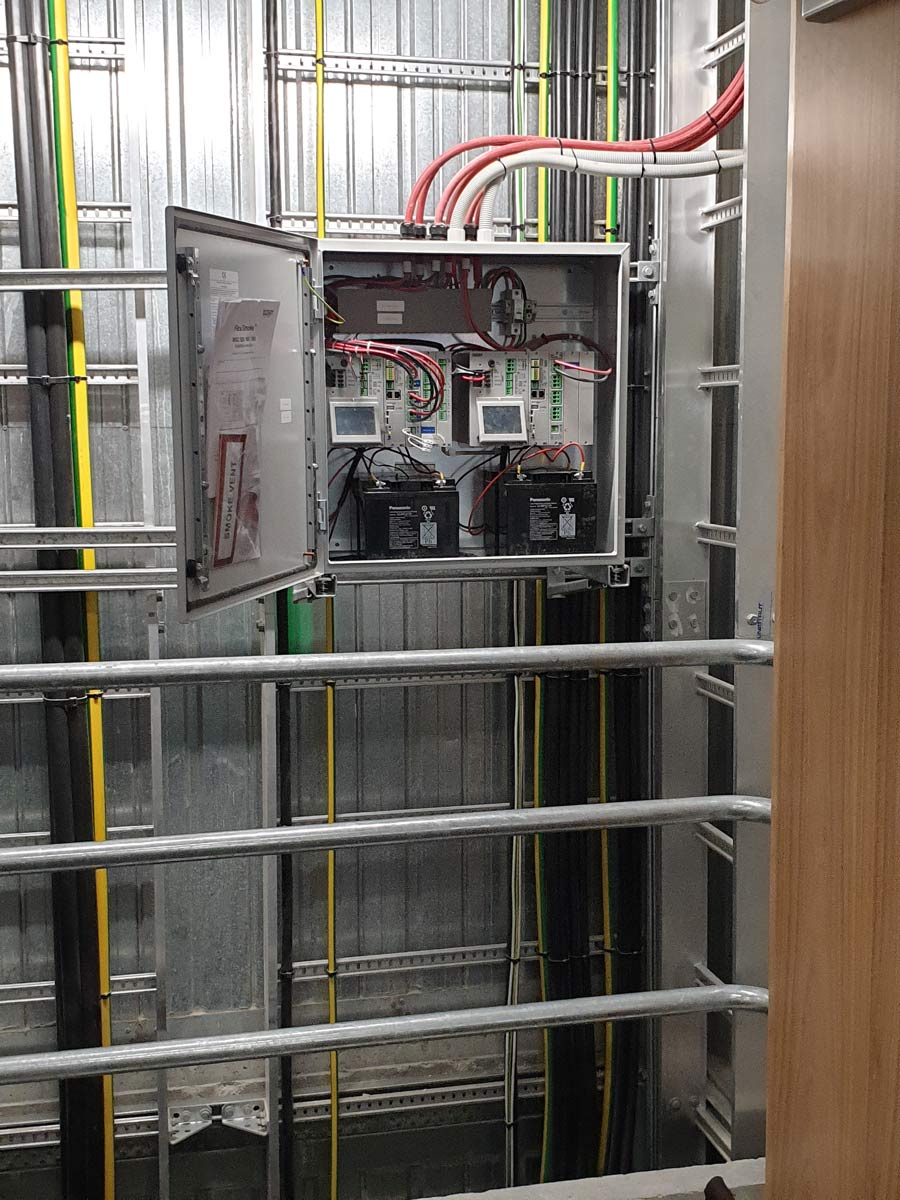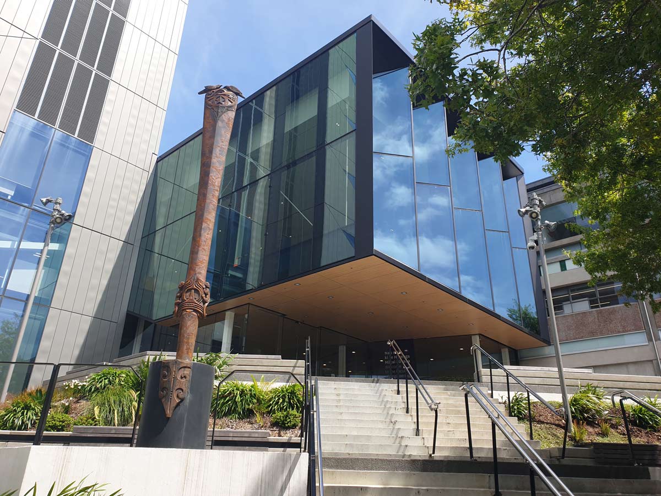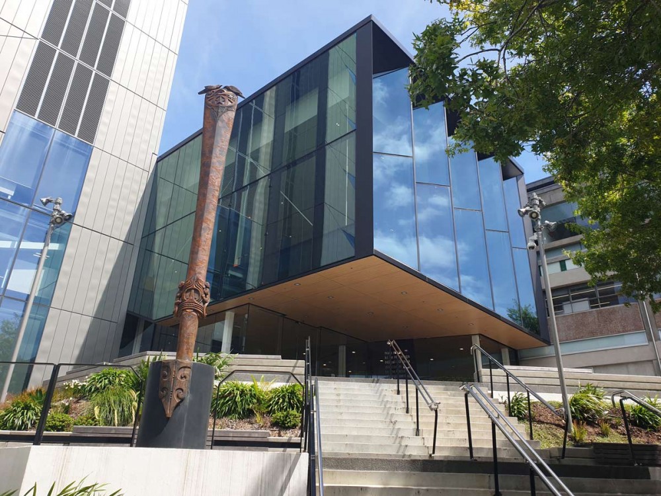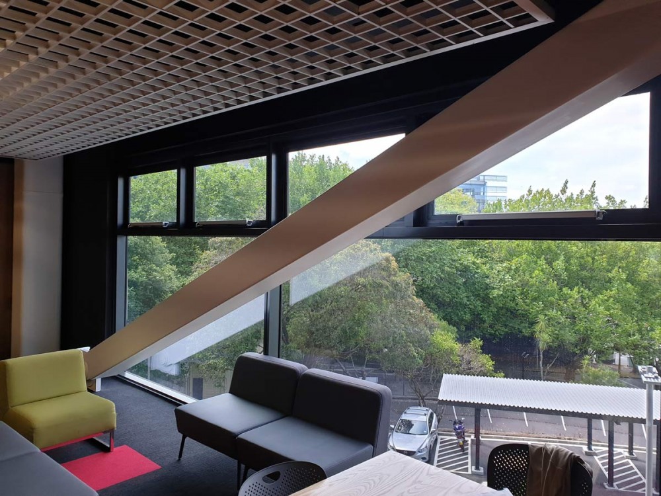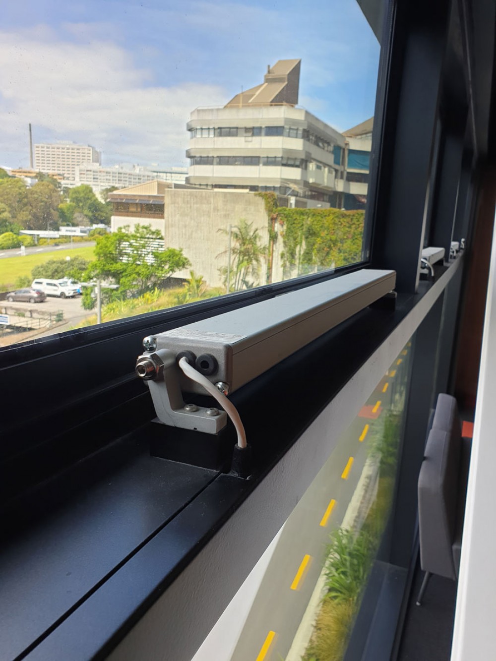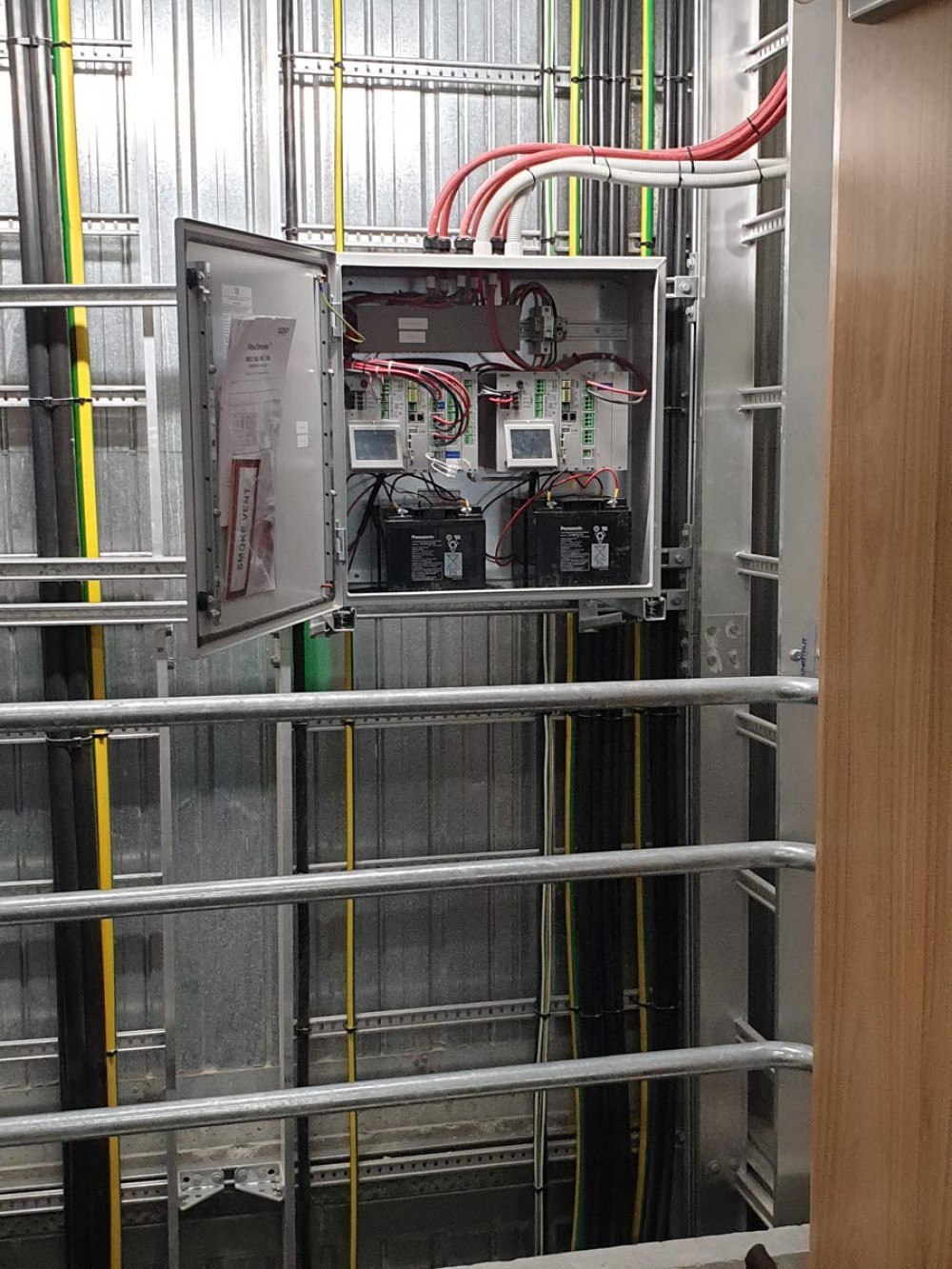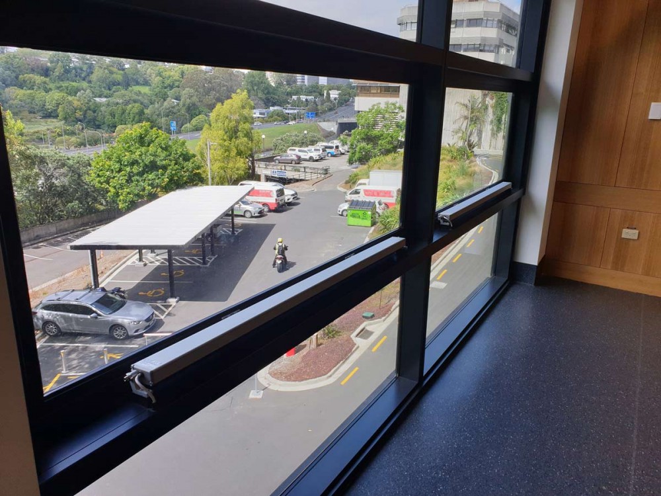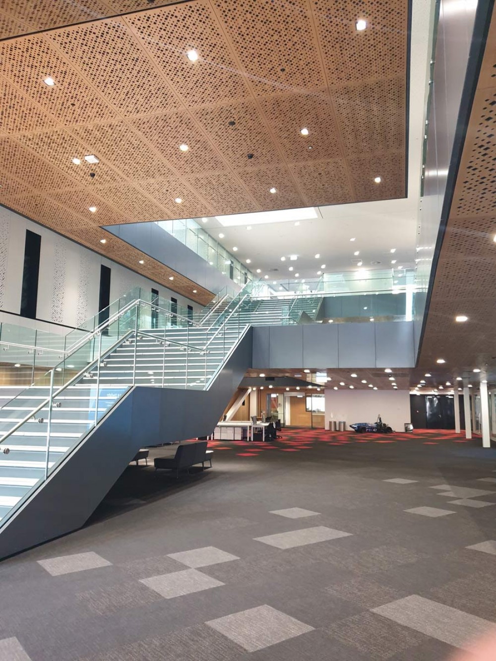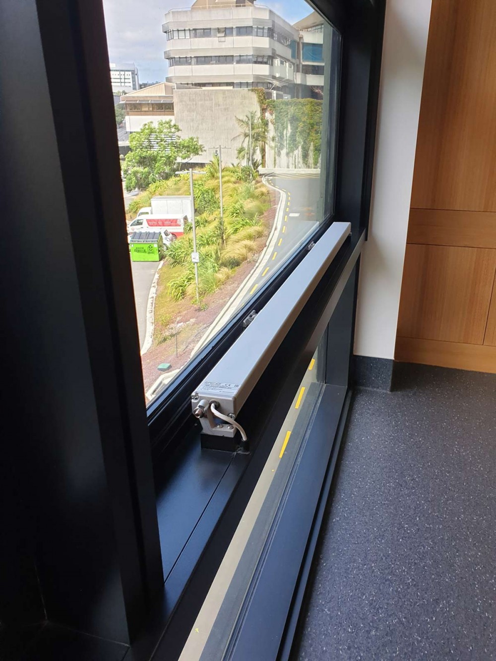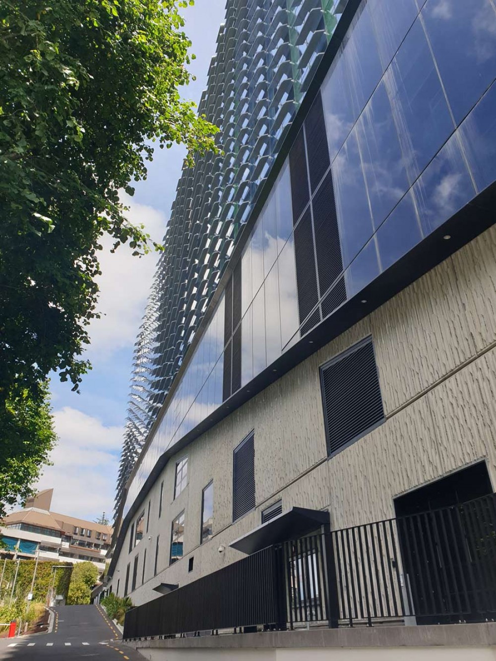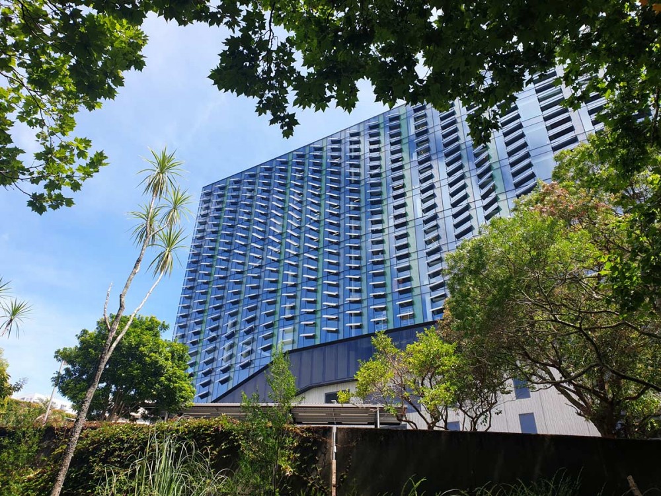An 11-level redevelopment for the University of Auckland on their City Campus site for the Faculty of Engineering. The Engineering building will provide accommodation for undergraduate student learning facilities and research facilities.
The new facility will transform the UOA City Campus Engineering facility, providing new undergrad teaching labs, two 250 seat lecture theatres and generous student facilities in line with the UoA’s campus requirements. The addition of a new atrium to the north greatly enhances campus connections and accessibility. The upper levels comprise of purpose-built research facilities, offices and PGR space.
EllisCo and Sharp Data electrical supplied and installed chain drives and Flexismoke smoke panel as part of a larger smoke extract system for the Atrium area to provide make up air. Windows are connected to the building management system and fire alarm system.
Products used
WindowMaster Flexismoke control panel
Ultraflex Twin Quasar and Quasar L Chain drives
